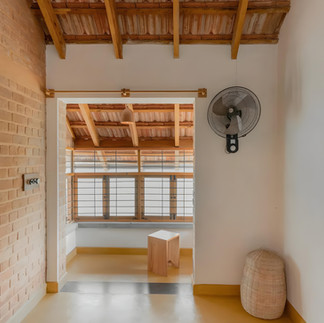Brick Manor by Bhutha earthen Architecture Studio
- Bhutha -
- Apr 15
- 2 min read

A home built from natural materials which its located on a tree farm ,this world reserve embodies the meaning of sustainable living. It combines ecological knowledge with skilled craftsmanship.
Project Name: Brick Manor
Studio Name: Bhutha earthen Architecture studio
Project Location: Sulur, Coimbatore
Completion year: 2023
Gross Built-up Area: 2800 sqft
Lead Architects: Srinath Gowtham, Vinoth Kumar
Photo Credits: f/8 photography studio

Our clients are more passionate about caring for the environment and encourage us to create a building that interacts with the natural environment while adhering to the highest standard of sustainability. The architectural design focuses on creating a harmonious living space that encourages family interaction and integrates effortlessly with the natural landscape.

In the heart of the building lies a central courtyard that visually links the two levels of living space, enhancing the flow of light and fresh air. The entrance is framed by wooden columns that support a sloping roof, creating a cozy and welcoming vibe. Terracotta tiles and wooden accents come together for a cheerful, natural aesthetic.

A delightful swing, crafted with brass and wood, serves as a relaxing focal point, extending into the courtyard and the lush greenery outside. The design skillfully merges traditional elements with modern simplicity, resulting in a garden house that promotes environmental consciousness. The stone column adds lasting beauty, while the Mangalore ceramic tile overhangs provide both shade and timeless elegance. A wide opening on the east side ensures a smooth transition between indoor and outdoor spaces, with the courtyard acting as a central hub connecting all living areas.

The openness of the courtyard flows into the double-height dining area, highlighted by a textured stone wall that adds visual appearance. A wooden door enhances the forest setting, while a display case offers uninterrupted views of the farm and forest, flooding the space with natural light. The master bedroom radiates rustic charm with its white lime plaster, complemented by brick and custom wooden wardrobes. The mix of light and dark tones creates a cozy atmosphere, and the bay window provides a lovely outdoor view.

The bathroom is both practical and beautiful, thoughtfully designed to harmonize with nature. The lime plaster contrasts beautifully with the solid Kota stone flooring, adding character to the space. Fixtures made from natural stone and brass are designed for durability and style, adding a touch of luxury to the bedroom. The kitchen combines functionality with aesthetics, featuring teal lime plaster and granite countertops, traditional highlights like the Anganan kuli and a wood-fired kitchen.

In the kids’ room, a wooden mezzanine floor optimizes space, while the first floor boasts a traditional Mangalore-pitched roof and an open terrace for relaxation and nature appreciation. Wooden door entrances enhance the aesthetic, while lamp niches add warmth. Passive design strategies optimize light, wind, and energy efficiency, with solar and rainfall harvesting systems promoting sustainability. Overall, the design seamlessly blends classic and modern styles, prioritizing sustainability and creating a harmonious living environment.





















Comments